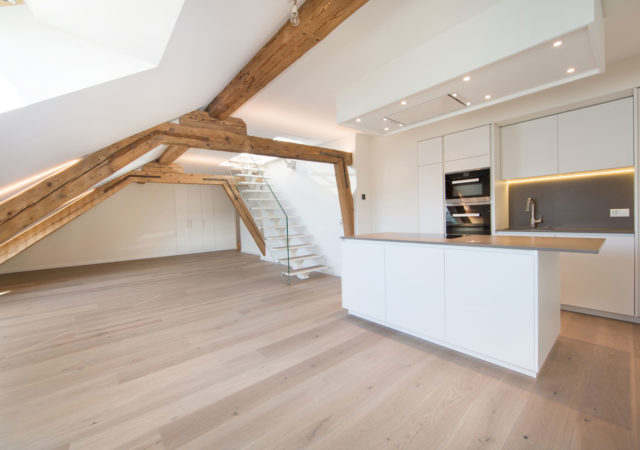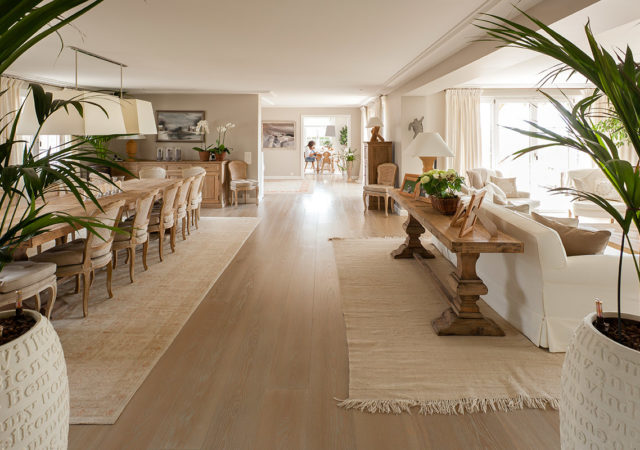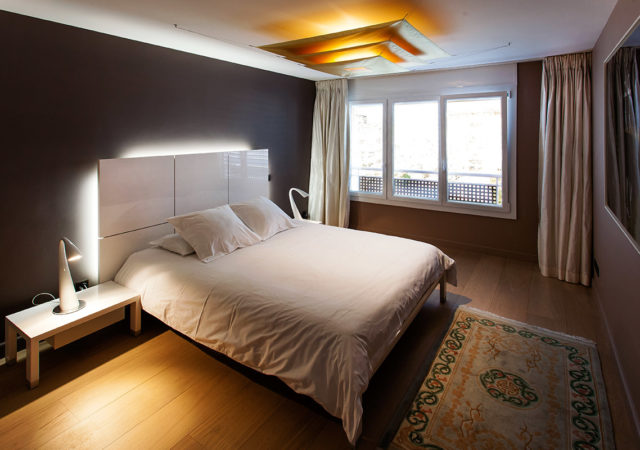Attic design : Creation of 3 high standing apartments in the loft with terraces on the roofs (formerly attics)
Roof renovation
- New frame (high end woodworking carpentry)
- Stainless steel roofing
- Atrium renovation on the top floor
Introduction of 2 elevator shafts, one for each ascent
Restoration of commons
Renovation of the elevator shaft and landings
Facades renovation
- Windows brought up to standards (double glazing)
- Change of blinds
- Painting
Sanitation of cellars made of dirt floor in the past
- Lowering of the floor by 60cm
- Laying of drain, gravel, etc.
- Laying of a concrete slab
- Building of new cement cellars with individual lighting
- Creation of split sewer system for used and clear waters
Technical work
New introduction of water, gas, electricity (high voltage – low voltage)
Creation of a central boiler and the whole network of heat distribution (previously individual wood-burning and oil in apartment hallways)
Creation of a dual-flow ventilation system in the attics
On the administrative side
SIA responsibility (technical construction standards) takeover for the transformation (as MPQ (professionally qualified agent))
Administrative procedures for obtaining work authorizations
Drawing of all plans in detail
Complete study and drafting of tenders
Tenders for each trade
Analysis of bids and work contracts
Coordination of trades for 18 months of work
SIA guarantees (technical construction standards)
Costs and deadline guaranteed


